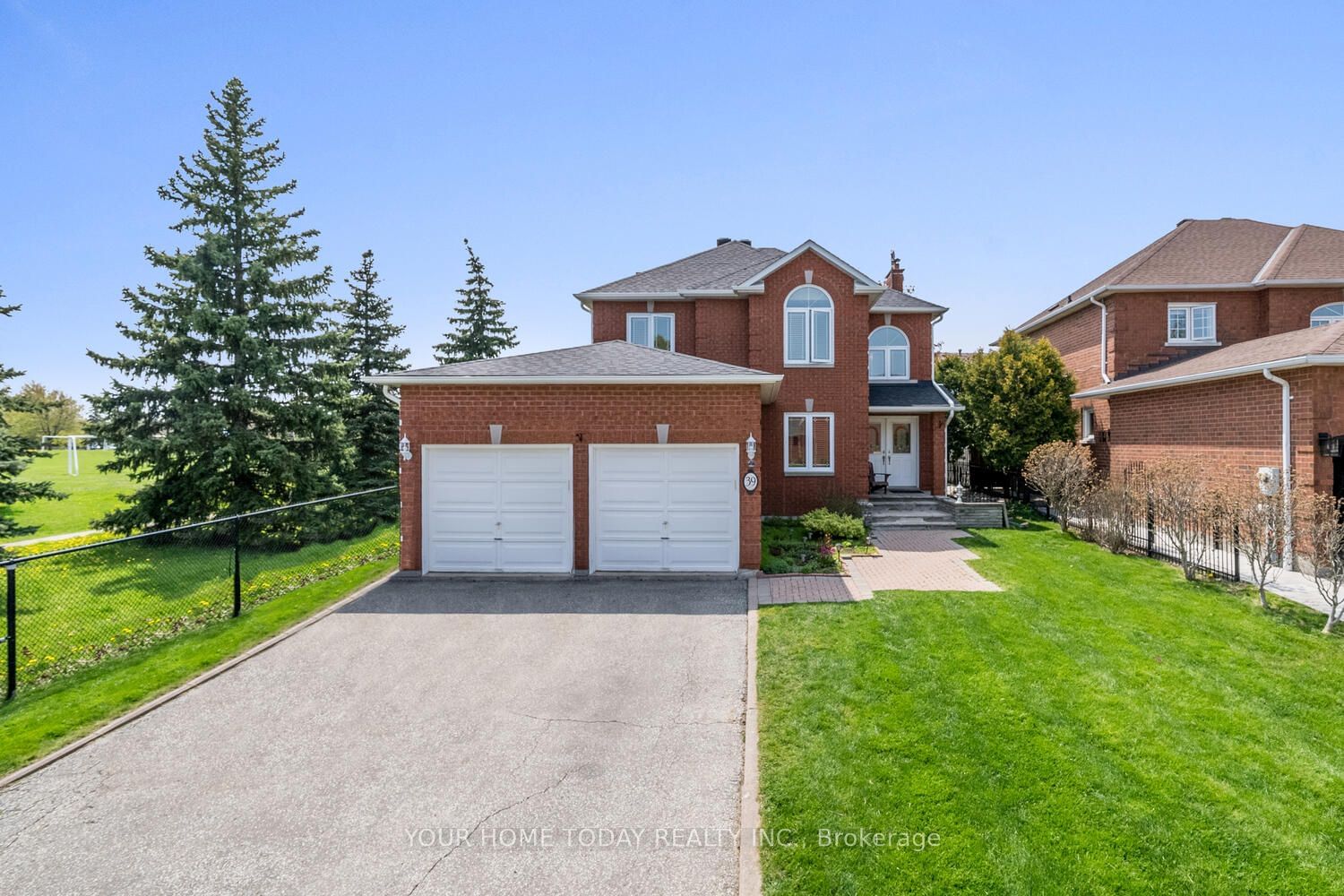$1,199,900
$*,***,***
3-Bed
4-Bath
2000-2500 Sq. ft
Listed on 5/11/23
Listed by YOUR HOME TODAY REALTY INC.
A stone walk and covered flagstone porch welcome you into this well-designed 3+1-bedroom, 3.5-bathroom home on sought after crescent location - just steps to park. The main level offers an eat-in kitchen with stainless steel appliances and walkout to patio, pergola and fenced yard. An adjoining family enjoys a toasty gas fireplace set on brick hearth and views over the backyard. A formal dining room, main floor office, powder room (with hand painted sink) and laundry with garage access complete the level. The upper level offers 3 good-sized bedrooms, the primary with walk-in closet and 4-piece ensuite with soaker tub. The finished lower level adds to the enjoyment of the home with rec room, 4th bedroom/games room, craft/hobby room, 3-piece with over-sized shower, cold cellar and storage/utility space. Loft storage in the 2-car garage is an added bonus.
Great Location, Close To Park, Schools, Shops, Rec Centre, And The Fabulous Hungry Hollow Trail System.
W5978324
Detached, 2-Storey
2000-2500
7
3
4
2
Attached
4
16-30
Central Air
Finished, Full
Y
Y
Brick
Forced Air
Y
$5,398.00 (2023)
114.83x48.92 (Feet)
